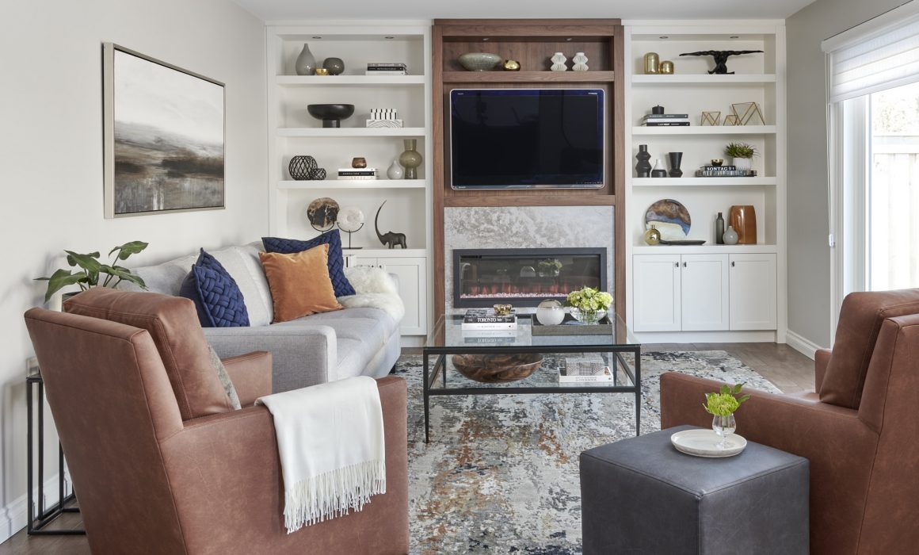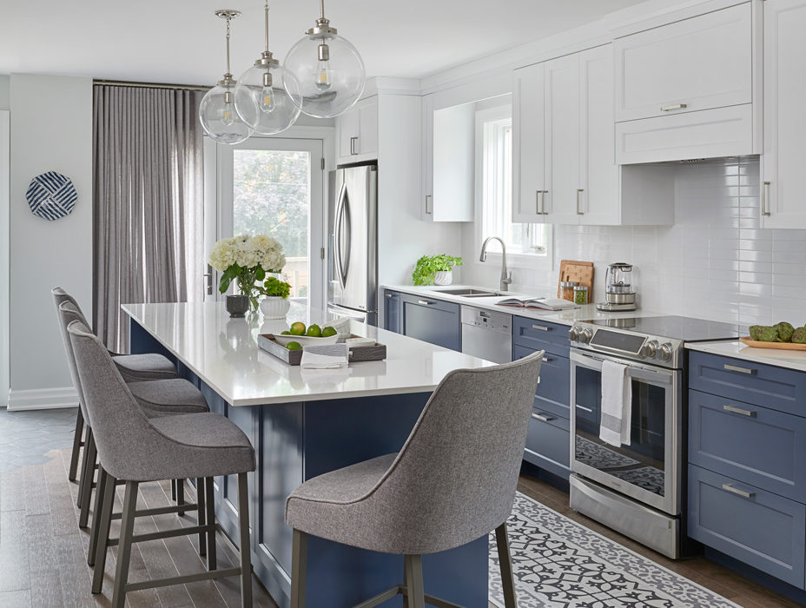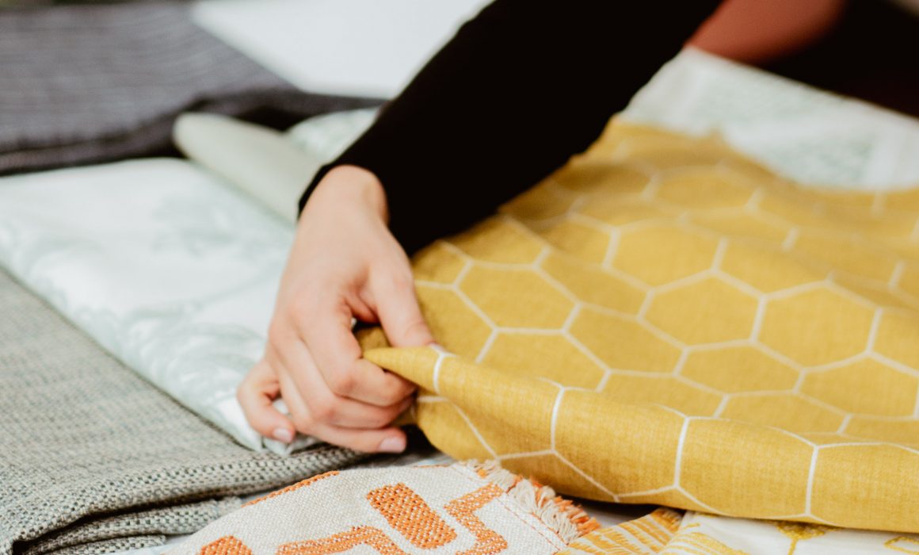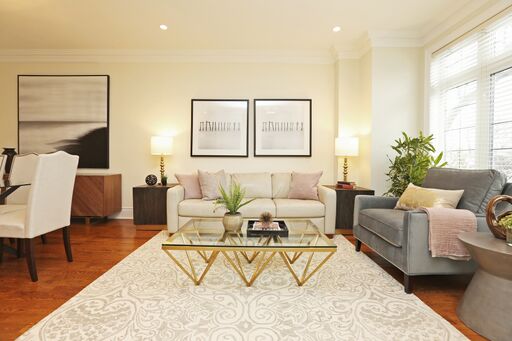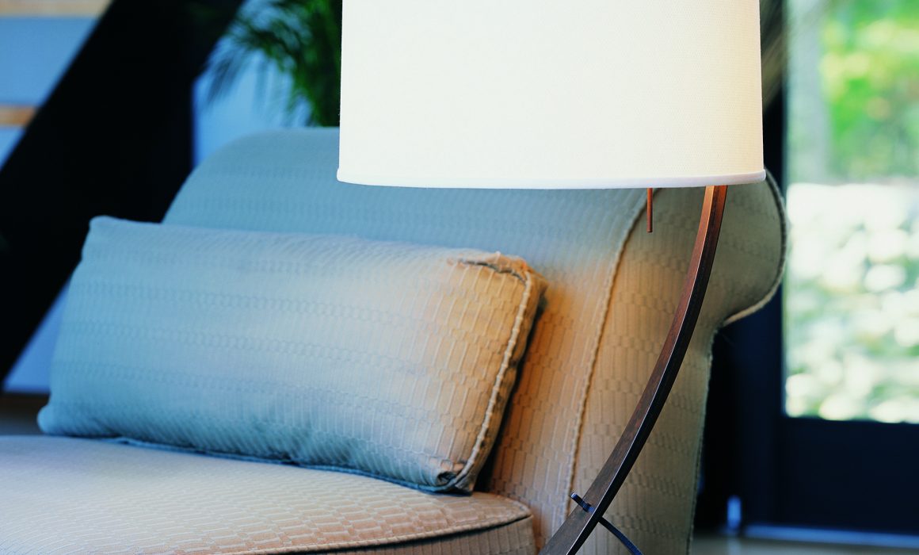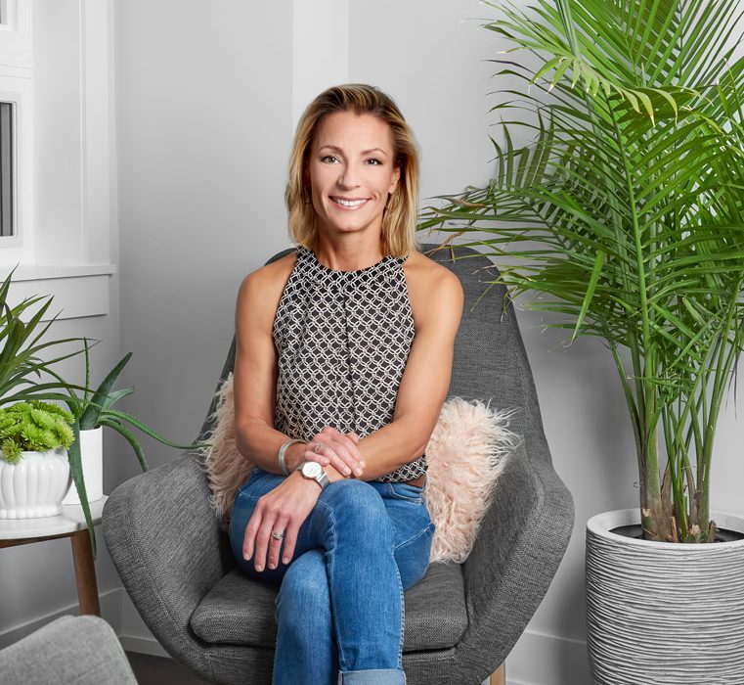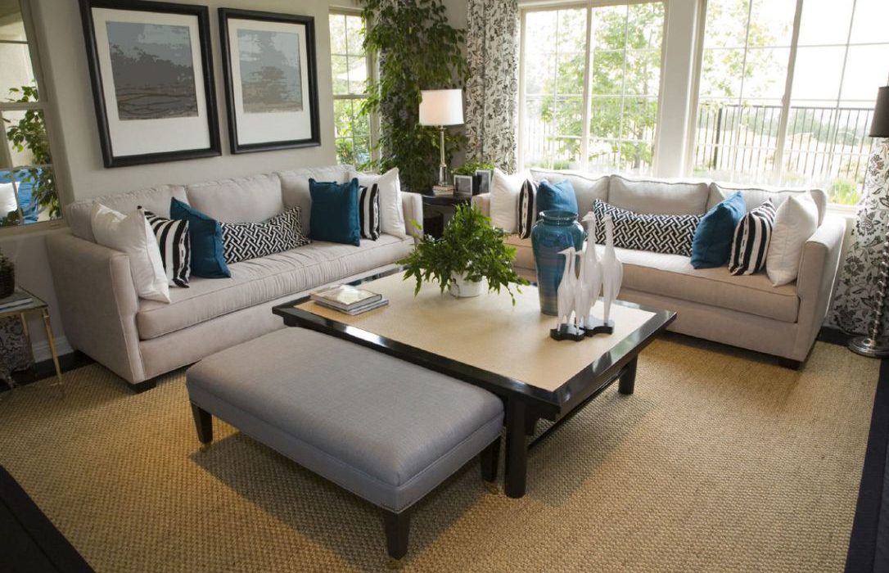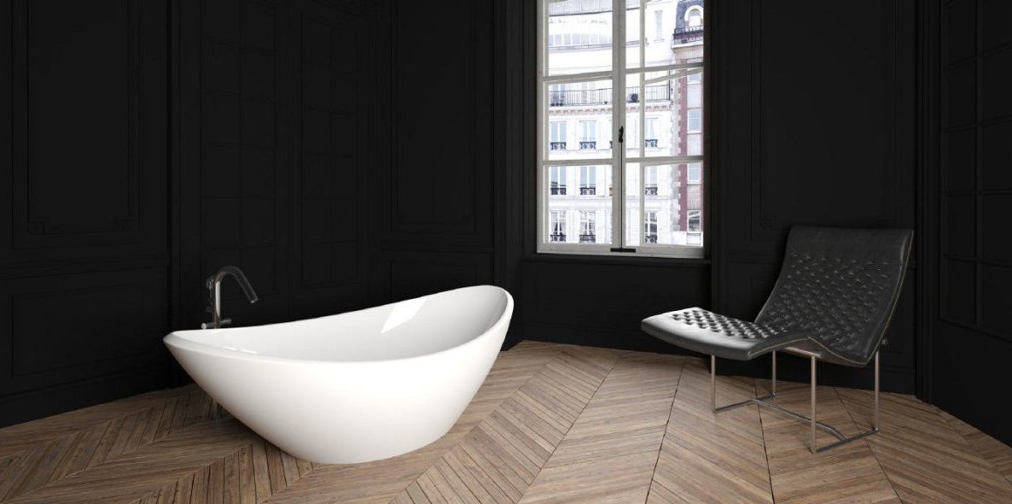How to Make Your Space Warm & Welcoming
Have you noticed how some spaces exude a sense of welcome? What is it about them that invites people to linger? And what is it that keeps them coming back? As a designer, my job is to ask these questions and in my experience the answer is different for every client.
Regardless of what “home” means, there are likely some common denominators: warm, cozy, comfortable, relaxing, you get the picture. There is no magic pill to achieving a sense of warmth in the home, but there are strategic ways to contribute to this effortlessly deliberate, totally unmistakable look and feel. Here is how to turn up the heat, to help any space feel more like “home.”
#1 Physical Warmth
This is the type of heat that you can feel, experienced through physical touch. It’s what entices you to run your hand across the velvet sofa cushions and drape yourself in plush blankets with the rug beneath your bare feet. Window treatments, rugs, pillows, throws and your furniture upholstery go a long way toward achieving that overall sense of warmth and comfort.
Textiles are often left as an afterthought when designing a room, but I prefer to incorporate them in the greater design plan, as they are an impactful element not to be forgotten. Curtains, rugs, pillows and blankets, and the upholstery you choose for seats, chairs, and your sofa all play an important role in the ambiance. layer different textures to add depth to the design. If warmth is important to you, textiles could be something that is worth splurging on.
Fireplace Focus: For obvious reasons, the fireplace is a natural focal point in any room, whether appealing to an audience with its crackling flames or as a display space for art and accessories. Allow your fireplace to be the centre of attention, and if you do not have one, get one. Depending on your budget and the desired look and feel, you have many options available to you: wood-burning, gas, electric, and Dimplex even offers a water vapor fireplace that is safe, versatile, vent-free and more affordable than its wood or gas counterparts.
#2 Perceived Warmth
This is the type of warmth that you experience visually. When you enter a room, you immediately get a sense of its “temperature” based on what you can see. Is it soft and organic? Crisp and contemporary? Maybe it is antique and storied. when choosing your home’s overall aesthetic, be mindful of how different styles impact your emotions. Regardless of the style you choose, visual warmth can be achieved by layering different patterns, textures, materials, and finishes. Remember: variety brings interest and keeps the eye engaged.
Also consider “lighting temperature.” Light bulbs come in a variety of tints that can set the tone for the
space, ranging from cool bluish-white to warm-yellow that mimics candlelight and neutral “daylight” options. Consider what you will be doing in the room, and what type of lighting will best accommodate those actions. After all, function must come first. Will you be dining and relaxing? Reading and doing paperwork? Watching movies? Warm light is commonly used in residential applications like living areas, bedrooms, kitchens, dining rooms, etc. On the other hand, cool light is ideal for workspaces such as an office, hobby, or laundry room. Ensure a consistent light temperature in the room and put your lights on dimmers to keep it versatile.
#3 Emotional Warmth
This is the warmth that is felt within; the kind that tugs at your heartstrings. A thoughtful medley of art, accessories and the small details can collectively tell the story of your past, your travels and your passions. In short, this is the personality of your home.
Warm up the mood of your space by putting yourself on display. Here is your chance to unpack those mementos from the past and integrate them into your present. Collections, books, photographs, and art all help tell your story and turn an empty room into a reflection of its inhabitant.
“Home” means something different to everyone, and while these tips are a good general guideline, they will be interpreted and realized differently by everyone. there is no right or wrong way to turn a house into a home. If it feels right to you, that is the most important thing.



